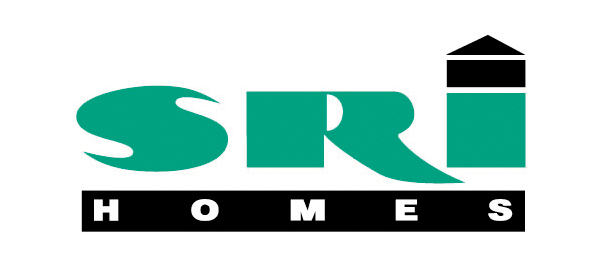Current Inventory
#1
Model Name: HAVEN
Model No – CJ 3015
Dimensions – 20′ x 76′, 1520 sq ft
Bed and Bathroom – 3 Bedroom / 2 Bathroom
ADDED FEATURES:
-
- Laminate floors
- Stainless appliances
- Oval corner soak tub
- Walk a bay window
- Walk in pantry
#2
Model Name: NEW PORT
Model No – CJ 3011
Dimensions – 20′ x 76′, 1520 sq ft
Bed and Bathroom – 4 Bedroom / 2 Bathroom
ADDED FEATURES:
- Large angled Island
- Stainless appliances
- PVC Cabinets
- Glass insert in upper corner cabinet
- Large Walk in Pantry

#3
Model Name: OAK
Model No – SII-18
Dimensions – 16′ x 76′, 1216 SQ FT
Bed and Bathroom – 3 Bedroom / 2 Bathroom
ADDED FEATURES:
- Black appliances
- PVC cabinets
- Neutral décor option
- Oval soak tub in ensuite
- Exterior design accents

#4
Model Name: LAKESIDE
Model No – CJ 2206
Model Style – Custom Cottage
Dimensions – 22′ x 44′ with 6ft covered deck, 968 sq ft
Bed and Bathroom – 2 Bedroom / 2 Bathroom
ADDED FEATURES:
-
- White PVC cabinets
- Garden doors off master bedroom
- Windows galore
- Stainless steel appliances

#5
Model Name: ORCHARD
Model No – CJ – 3022
Dimensions – 20′ x 76′, 1520 sq ft
Bed and Bathrooms: 3 Bedroom / 2 Bath
ADDED FEATURES:
- Corner wall oven/micro combo
- Large raised island
- Stand up shower and separate tub in master ensuite
- Walk in closet in front bedroom

#6
Model Name: Aspen
Model No – SII 224
Dimensions – 20′ x 76′, 1520 sqft
Bed and Bathrooms: 3 Beds / 2 Baths
ADDED FEATURES:
- Stainless Steel Appliances
- Garden Doors off of the Dining Room
- 5′ Shower with Glass Doors in Ensuite
- PVC Cabinets (Pewter Pine)

#7
Model Name: MILLHOUSE
Model No – CJS 2220
Dimensions – 22′ x 76′, 1672 sq ft
Bed and Bathroom – 4 Bedroom / 2 Bathroom / Family Room
ADDED FEATURES:
- Stainless appliances
- Laminate floors
- Garden doors off the dining area
- Open and bright concept
- Country living, comfort in style!

#8
Model Name: SPRINGFIELD
Model No – Custom CJ 16-191
Dimensions – 22’X76′,1672 SQ FT
Bed and Bathrooms: 3 BEDROOM/2 .5 BATH W/ FAMILY ROOM
ADDED FEATURES:
- STAINLESS APPLIANCES
- LAMINATE FLOORS
- DOOR OFF THE KITCHEN
- PLANNING DESK
- LARGE JETTED SOAK TUB WITH SEPARATE 5’ SHOWER
- DESIGNED BY YOUR IN HOUSE SALES ASSOCIATE
- We welcome all Custom Plans and IDEAS!

#9
Model Name: RADICAL
Model No – CJ 2235
Dimensions – 22′ x 76′, 1672 SQ FT
Bed and Bathroom – 3 BEDROOM / 2 BATH
FEATURES:
-
- Wrap around buffet and hutch
- Electric fireplace
- Garden door
- Free standing tub with glass block window
- Subway tile in kitchen
- Super sized secret pantry
- To many amazing features to list them all! Stop in and have a look!
#10
Model Name: MANCHESTER – BASEMENT MODEL
Model No – ACC 3440
Dimensions – 34’x40′, 1360 sqft
Bed and Bathrooms: 3 bed / 2 bath
ADDED FEATURES:
- Stainless steel appliances
- Stacked stone wall with fireplace
- Raised Eating bar
- Full tile shower with glass doors
- Garden Door
#11
Model Name: WOODLAND
Model No – RTM 24015
Dimensions – 24′ X 70′, 1672 sq ft
Bed and Bathroom – 3 Bedroom / 2 Bath / Family Room
ADDED FEATURES:
- Fully finished drywall
- Garden doors off dining area
- Upgraded wood grain lino
- Custom paint color
- 5 ft stand up shower in ensuite with soaker tub
- Bright, open and lots of room for the whole family!

#12
Model Name: ARBOUR COTTAGE SERIES
Model No – SYCAMORE
Dimensions – N/A
Bed and Bathroom – 2 Bedroom / 2 Bathroom








































































































































































































