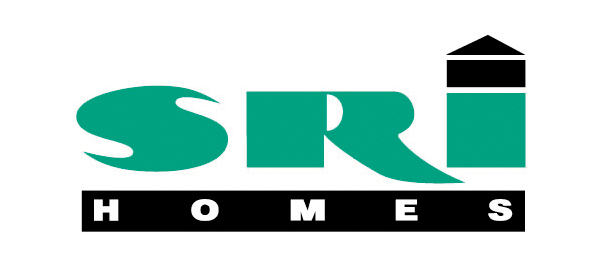Rancher Style Floorplan
Model Name: Rancher Homes
Specifications: Download spec sheet
Model Name: Rancher Homes
Model No – SSM-208A (F)
Model Type – The Rosedale
Dimensions – 27′ 6″ x 44′
Model Name: Rancher Homes
Model No – SSM-804A (F)
Model Type – The Milford
Dimensions – 27′ 6″ x 52′
Model Name: Rancher Homes
Model No – SSM-806A (F)
Model Type – The Athabasca
Dimensions – 27′ 6″ x 54′
Model Name: Rancher Homes
Model No – SSM-810B (F)
Model Type – The Nottingham
Dimensions – 27′ 6″ x 60′
Model Name: Rancher Homes
Model No – SSM-812A (F)
Model Type – The Belmont
Dimensions – 27′ 6″ x 52′
Model Name: Rancher Homes
Model No – SSM-814A (F)
Model Type – The Bedford
Dimensions – 27′ 6″ x 66′











